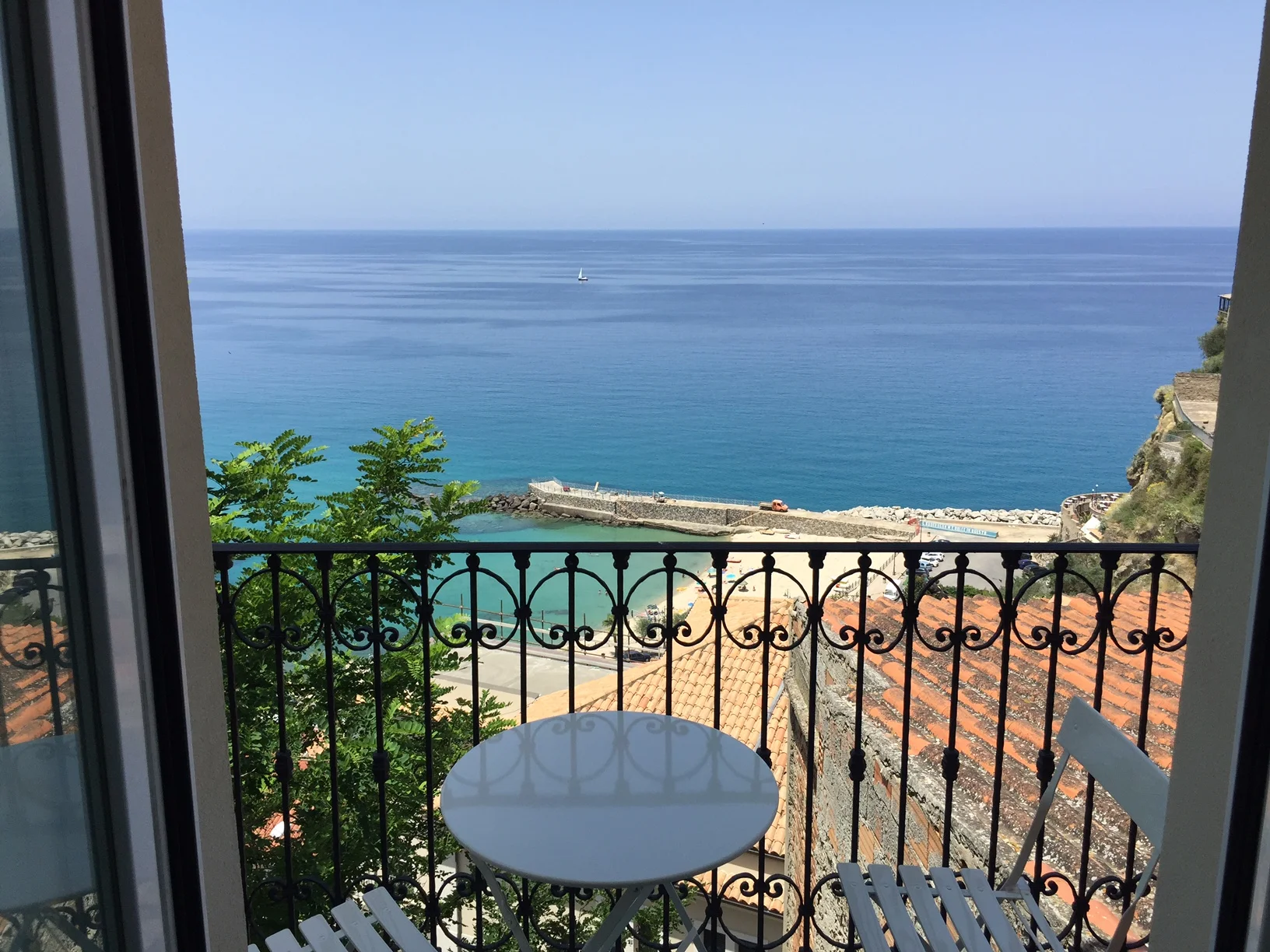How to lay the parquet ? - Please advise & vote !
/Angelo already has ordered the amount of parquet, natural oak (rovere naturalizzato). The planks we will use are quiete large and long: 18,9 cm wide and 186 and 190 cm long.
There are two bedrooms and one corridor in an 'L'-shape. One part of the 'L' is very narrow (about 100cm). There are three balcony doors from where the light comes in. Before asking my dear readers for advise and comments, I researched a bit the www and found the following about how to lay parquet in a home:
- usually the direction of the wooden panels follow (parallel) the direction of the light incidence. That means it starts in an 45 degree angle from the window (is this clearly described?) - in our case this would be Version A
- some say simply: from the door to the light, which is not often fisable as the window is not always opposite the door.
- others say, if you lay it across the light incidence (parallel to the window) you could make appear the room wider - in our case Version B could do that to the upper bedroom
- another specialist was saying that you cannot always follow the 'light incidence direction method'. You should consider the dynamic of the room, walking directions and shape of the room.
And then we became another interesting advise from our archtiect, a Version C, which would be a mix of A and B - and does not make the decision finding easier:
- parquet layout in rooms Version A
- parquet layout in corridor Version B
-----
UPDATE May 2012:
This post got a mention in the NYTimes.com and International Herald Tribune!
Unfortunately, I never saved the voting chart, but the winner was Version C !
It got a few more votes, and we were finally convinced to use Version C, the mixture of A and B. - Thanks for all your valuable comments!
And here are some pics of the result, taken in 2011:
 |
| A change of laying direction is perfectly fine! |
























