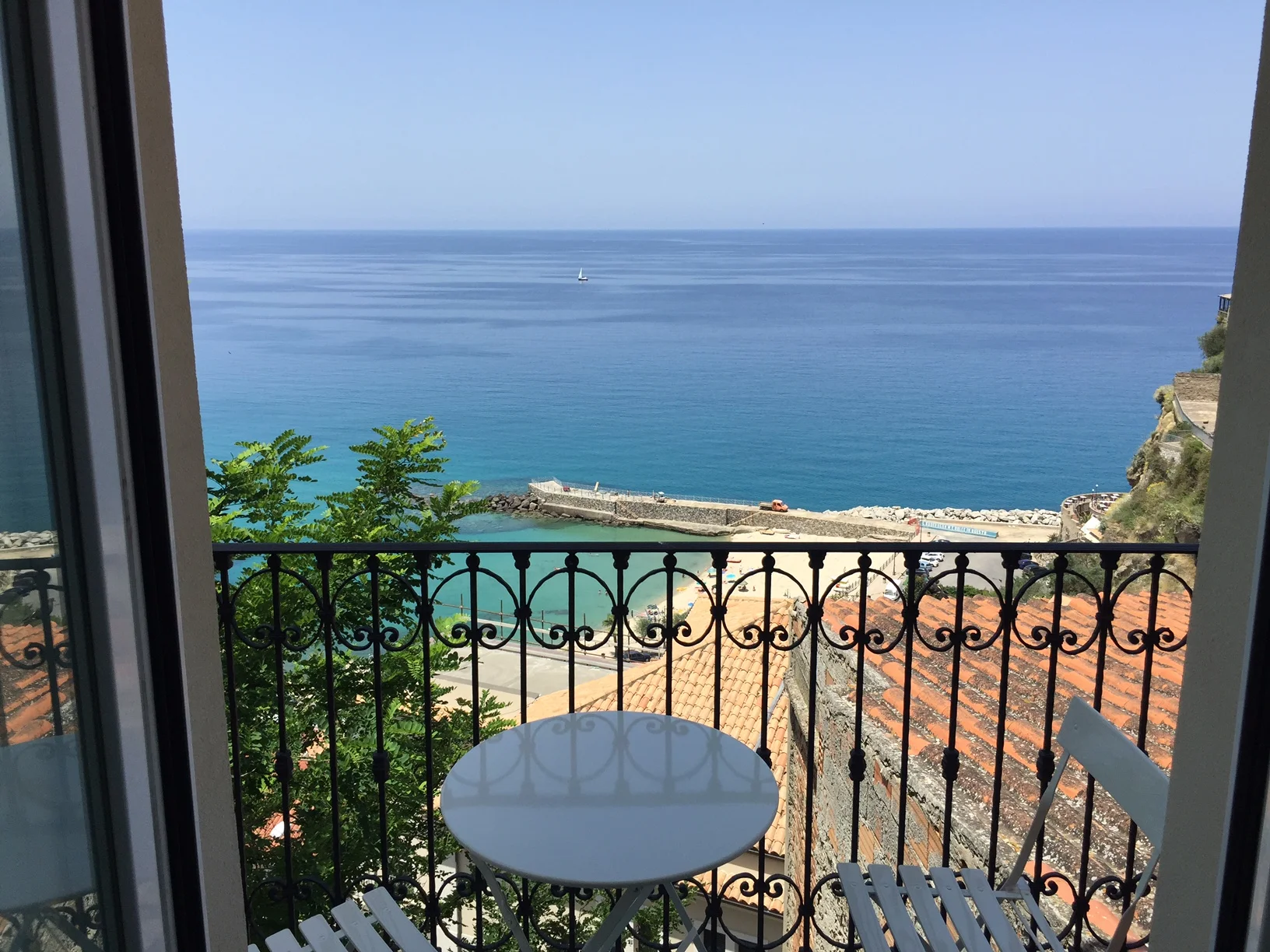A bit over a year ago, I was planning the tiny
overhanging bathroom that measures 1,4 m x 1,9 m (2,66 m2). Originally it was just an "outhouse" with a toilet, a bidet and a sink. But we wanted to install a shower - in order to have an "en suite bathroom" for our son's room.
And I have to say, I am really happy with the outcome!
 |
| tiny kids bathroom 2,6 m2 |
I had told Angelo (our "capo" and my father-in-law) that his grandson would like to have a "green" bathroom. And, that I like "subway" tiles. I designed the tiling for the floor and the walls. Angelo over exceeded our expectations by adding a stucco ceiling (that was not there originally)!
Since the sink is right below the window - where you have a nice view in the neighbours garden and over the sea - we needed to have the mirror installed beside the window.
Our young son does not use a mirror so far... So, I do not know whether this beauty mirror is too small or not. But it looks nice! It has the right size for this bathroom.
 |
| shower area 80 x 80 cm |
If you wonder why we have a rain shower installed in such a small bathroom, then because we probably made a mistake when ordering the shower equipment back in China, where we were living at some point - a couple of years before this bath renovation.
But we were lucky, it just matches the height.
 |
| small compact toilet |
For the sink, I researched online the
different sizes available for different models. At the end I choose a Duravit Strack 3 model, they have a lot of options. It is important for a small area to choose the largest possible sink - as it is a hassle to wash hands in a sink that is too small.
I even asked Angelo to sit down on the toilet (that was already delivered) and measure the space between his knees and the wall to make sure, there is still enough space between toilet and sink.
The two short blue tubes that stick out of the wall next to the toilet are the pre-installation for a water spray. In Italy it is common to use bidets in private bathrooms. But with the installation of the shower we really had no more space for a bidet. So we opted for the space saving water spray - yet to come.
The floor tiles are layed diagonally in order to optically strech the room.
 |
| "spider" shower curtain holder and "fish" hooks |
In a shop in Vibo Valentia, we found these green "fish" hooks. There were only two left and I bought them. Angelo fixed them behind the bathroom door. In another shop I found the "spider" that is a space saving Italian solution for hanging the shower curtain.
And here is the old bathroom, BEFORE renovation, as we found it when we bought the house:
 |
| BEFORE toilet with bidet |
The toilet itself was also very tiny before and squeezed into the left corner. The bidet was eliminated for our new bathroom layout. The sink was moved below the window to give space on the right corner for a small shower.
 |
| BEFORE renovation |
The only thing that was bigger in this bathroom before the renovation and became smaller after the renovation, is the window! Strangely, the window frame is so massive that the new window is much tinier. Well, these are things you encounter when renovating, whether you are on site or thousand of miles away.
 |
| "outhouse" or overhanging bathroom |
Our palazzo is over 200 years old, and at that time an outhouse toilet was common in European cities. You can still sea the remains on the side of many palazzi in Italy. But of course the toilets nowadays are linked to the public canalisation.





































