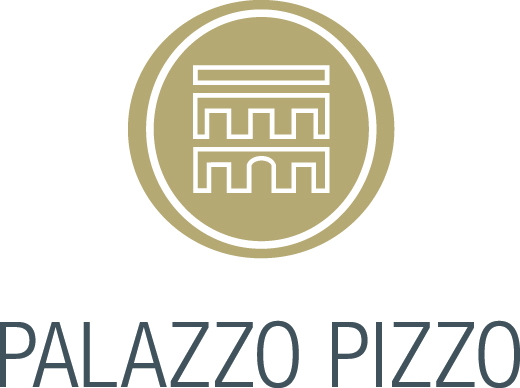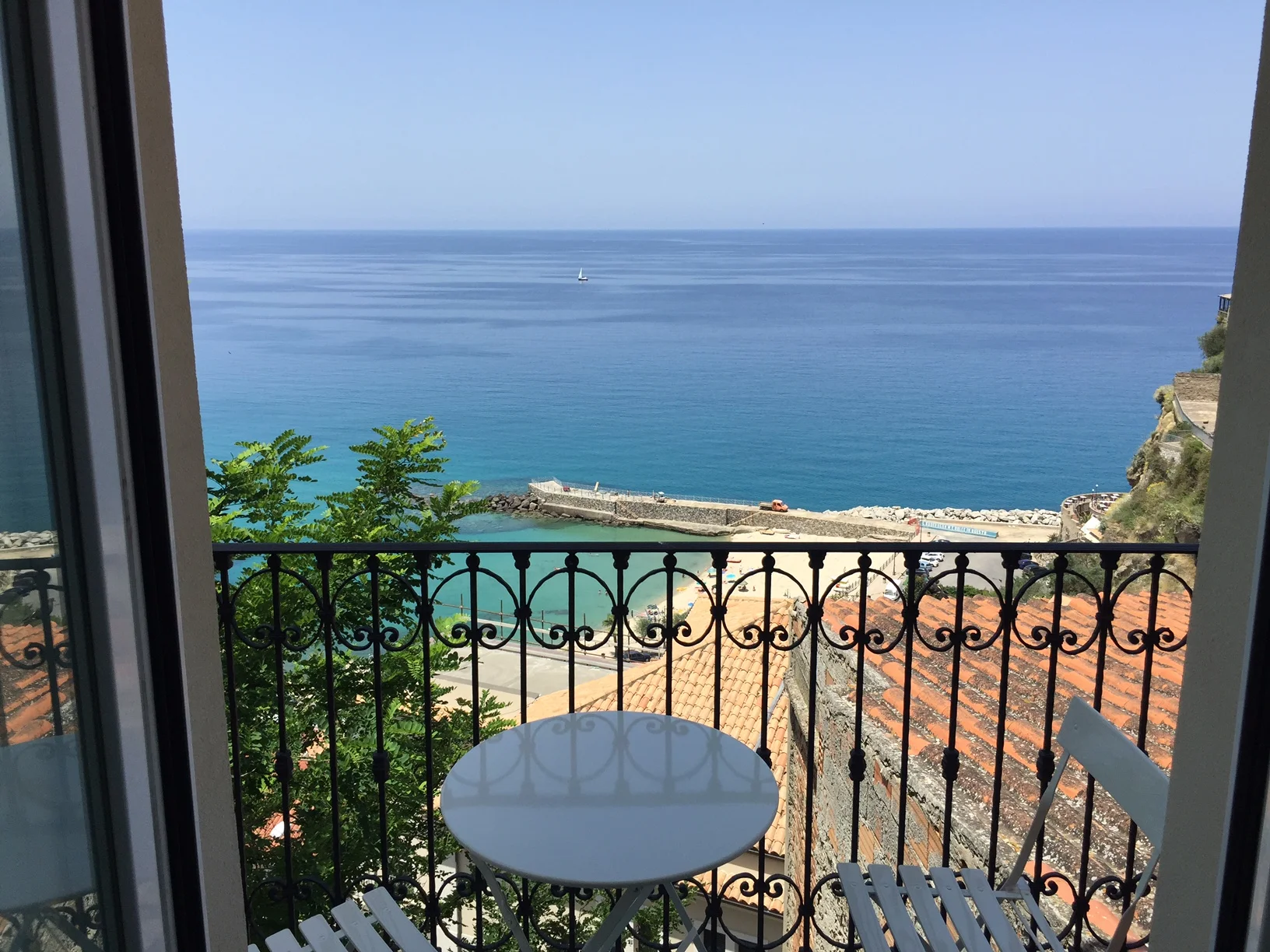Palazzo Pizzo
Live like an Italian and stay at one of our three newly renovated mediterranean style apartments: Palazzo Pizzo Residence, Dependence delle Grazie and Studio Bellavista.
They are spread across two houses in the centro storico of Pizzo Calabro (VV) in the South of Italy - between Amalfi and Sicily - with stunning sea and sunset views, just a few meters from the lively main square with a good choice of bars, shops and restaurants.
Welcome
* Siamo aperti * We are open * Wir haben geöffnet * Nous sommes ouverts *
* Parliamo Italiano * We speak English * Wir sprechen Deutsch * Nous parlons Français *
email: PalazzoPizzo@gmail.com
3 Apartments
Media
Blog Roll
Codice Identificativo Nazionale (CIN): Palazzo Pizzo Residence IT102027C2N4S6TNO5; Palazzo Pizzo Studio Bellavista IT102027C233FNFWFR; Palazzo Pizzo Dependance delle Grazie IT102027C2X2HB8BWS;
Photos, Text, Web Design © 2006-2024 S. Crosetto








































