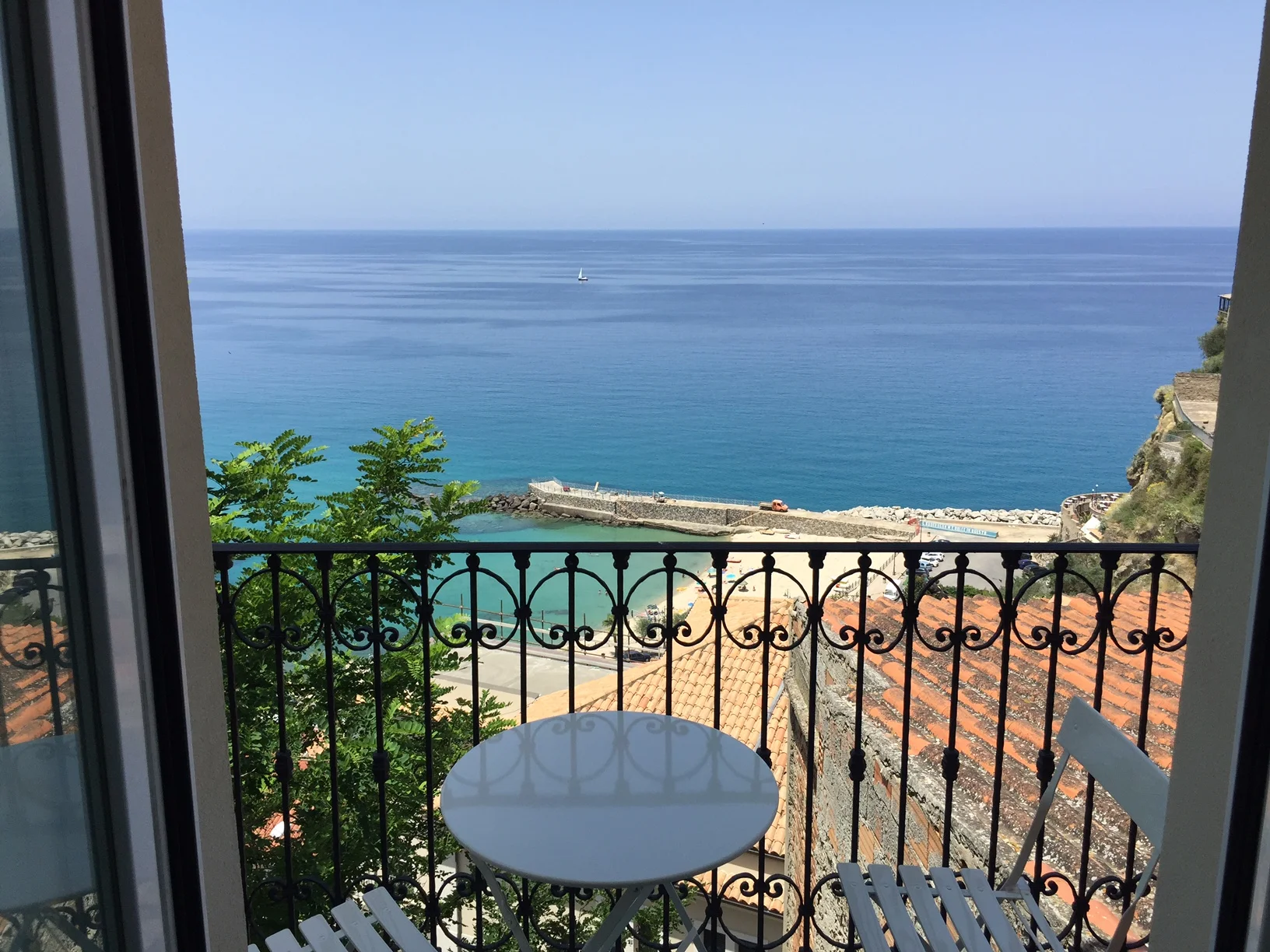While I was still in Italy, we had to decide on the colour for the living area - which includes dining and kitchen since it is an open floor plan. We wanted something bold, something mediterranean. CC first thought of an orange-red, as we found this colour under a white paint coat and thought this might make sense. However, while in the room, we sented a red colour would distract too much from the beautiful sea view. "We should adjust the room colour to the outside landscape and use a blue or turquoise instead", we said.
So, we went to a shop in Vibo Marina and looked into the colour palette:
The colours (left) are mixed by a machine on site and you can even get it in smaller pots to try out the result.
We chose two different turquoise blue, one more bluish and one more greenish. And for the cross-beams of the ceiling a rosty brown-red.
Here we go. Angelo has already done the two blue-greens for the wall and the brown-red for the ceiling beams and borders. Both colour areas are limited by a white stucco border.
colour testing result number 1
No... First, the ceiling border is too dark, too strong, too bold. Second, although we liked the blueish greenish walls, we felt it's too cold. It was April and it was still fresh outside and even more fresh inside the house. So we said, we better go for a mediterranean orange or a sunny yellow that, hopefully, will increase the felt temperature by maybe 1 or 2 degrees.
In Vibo Valentia we went to Enel Arena and chose some yellow and orange toners that were to mix with a certain quantity of white paint.
The new paint (left) is ment to give an antique effect due to the method of brushing unregular short strokes onto the wall. It also has some metal particles in it which was not really what I want, but it reflects light, and why not give it a try since Angelo was keen to work with that colour.
colour testing number 2
First, Angelo had to prepare the wall - again - by covering the previous blue colours (from the testing number 1) with white paint, wait another day for drying and then finally try out the new sunny yellow. Also the ceiling border got a lighter colour. It looks like flesh taint - or lets just call it "peach".
So, how about that orange like yellow? - And how do you like my two new chairs that I got for "free" from our antique dealer?
Colour testing number 3
But wait, we got another more yellowish yellow ! And note, that the wall above got a "pearl colour" paint!
Colour test number 4
Or should we use the orange paint on the left wall? - It was the kind of orange-red we found underneath a coat of white paint while restoring the walls. - My mother-in-law matches quite well with the wall that day...
We decided to stick with that brighter yellow, sunny and warm. Colour number 3.
light blue in the window niche
And since we are into colour testing. How about some light blue? Angelo still has some left over paint. It looks good in the window niche.
The light blue window niche from a different angle.
Angelo in action
Angelo is known to like blue... And since there was more light blue paint left, he continued to paint the ceiling, but only where no fresco was found.
AFTER: ceiling finished, walls painted and prepared with tiles for kitchen
view towards dining and living area where the ceiling has some rudimental frescos
Now, we could muse if it looks good or not to have the yellow paint only until a hight of approximately 130 cm - and why not overall. I think, there are three reasons why to do it that way:
The ceiling is quite high, maybe 3,50 m - With two or even 3 different colours and borders it "shrinks" a bit.
The open space is kind of a "tunnel" with a length of 13,50 m and width of 4,50 m (before there were three diffrent rooms separated by walls) - The way the space was painted should open up the situation.
I learned that an old Italian palazzo in the very South of Italy, sourrounded by more old houses and the sea, cannot be renovated with a Northern European thinking or even more with a modern taste. Of course you can add this with accessories or furniture later. But every single room needs some basics that reflects the Southern atmosphere, or something very Italian, or even old fashioned from passed centuries. Be it the floor, the walls or the ceiling. - When I am in this house, I want to feel the difference to other countries and cities, not only outside in the narrow alleys, also inside the house in every single room.
In case we would need to re-paint the walls in a couple of years, we can think this over again... But the years will add cracks and marks, the colour will fade and patina will come and make it even nicer.

The result of the ceiling - a work by Angelo
This ceiling of our living, dining and kitchen area, as seen above, was a work of several weeks by Angelo who laid bare the frescos - or what were frescos in the past - with a special cutting tool. This worth a separate post with more details (coming soon).


























































