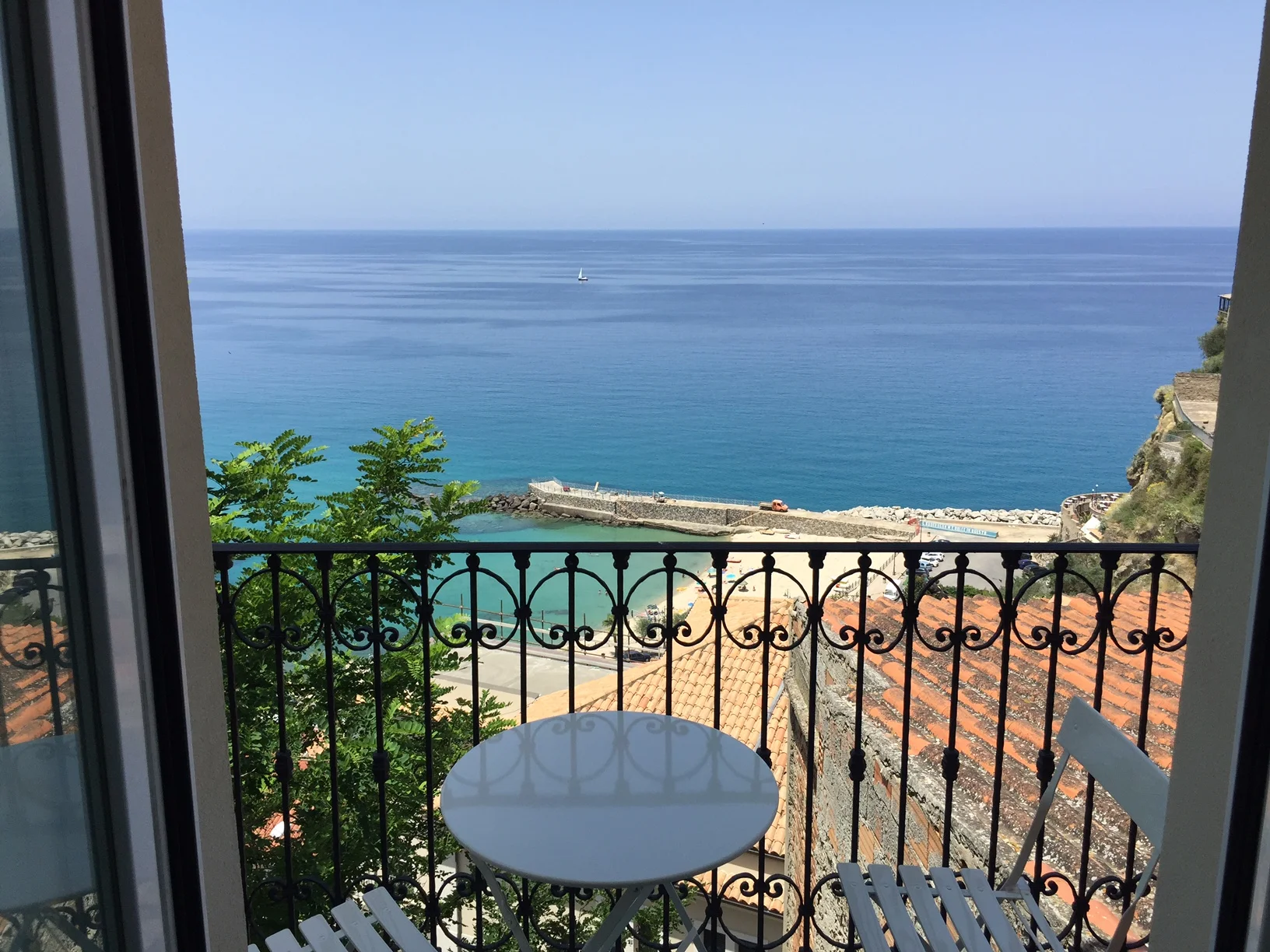Wrought Iron for Windows and Balconies
/ Beautiful iron grids for windows in Chioggia (VE)
Beautiful iron grids for windows in Chioggia (VE) wrought iron grids for round windows in Venice
wrought iron grids for round windows in Venice Canal railing in Venice
Canal railing in Venice wrought iron grating for windows, including the window above the entrance door, Venice
wrought iron grating for windows, including the window above the entrance door, Venice stunning facade in Venice
stunning facade in Venice  pretty eyes for a wooden door in Venice
pretty eyes for a wooden door in Venice unusual red, window protection in Venice, flick find via Donna Corless
unusual red, window protection in Venice, flick find via Donna Corless entrance in Venice
entrance in Venice entrance to a shop at Piazza San Marco, Venice
entrance to a shop at Piazza San Marco, Venice lattice above the Zegna shop in Venice
lattice above the Zegna shop in Venice Roman iron by dmmaus via flickr
Roman iron by dmmaus via flickr Beautiful wrought iron work for a window in Pizzo (Calabria)
Beautiful wrought iron work for a window in Pizzo (Calabria) in the neighbourhood in Pizzo
in the neighbourhood in Pizzo white balcony balustrades in Tropea (Calabria)
white balcony balustrades in Tropea (Calabria) Tropea, same style, different palazzo
Tropea, same style, different palazzo old palazzo with beautiful iron balcony in Lipari (Eolie islands)
old palazzo with beautiful iron balcony in Lipari (Eolie islands) window dressing with blue iron and iron flowers on the vulcano island Stomboli (Eolie islands)
window dressing with blue iron and iron flowers on the vulcano island Stomboli (Eolie islands) blue balcony balustrade in Stromboli (click on picture to enlarge)
blue balcony balustrade in Stromboli (click on picture to enlarge)  Balcony in Stromboli
Balcony in Stromboli Last but not least: Spain - beautiful flickr find via lyngy
Last but not least: Spain - beautiful flickr find via lyngy*
When you are in particular interested in one of the wrought iron work design in the picture, click on the picture to enlarge for details.
*
*









 after (2008)
after (2008)
 after (2008)
after (2008)
























