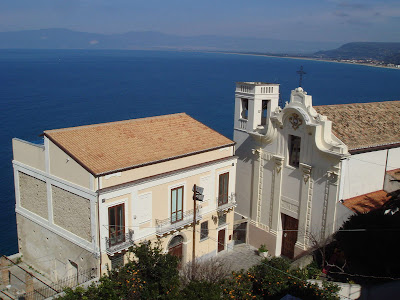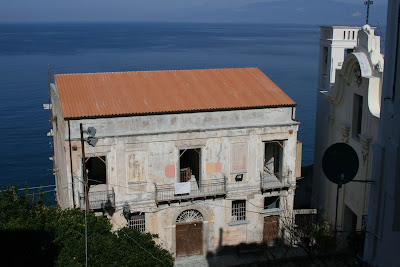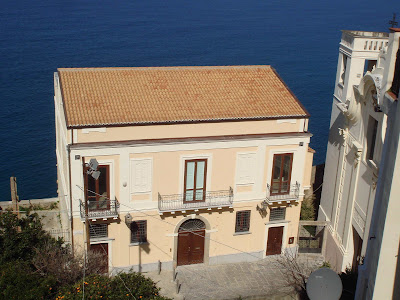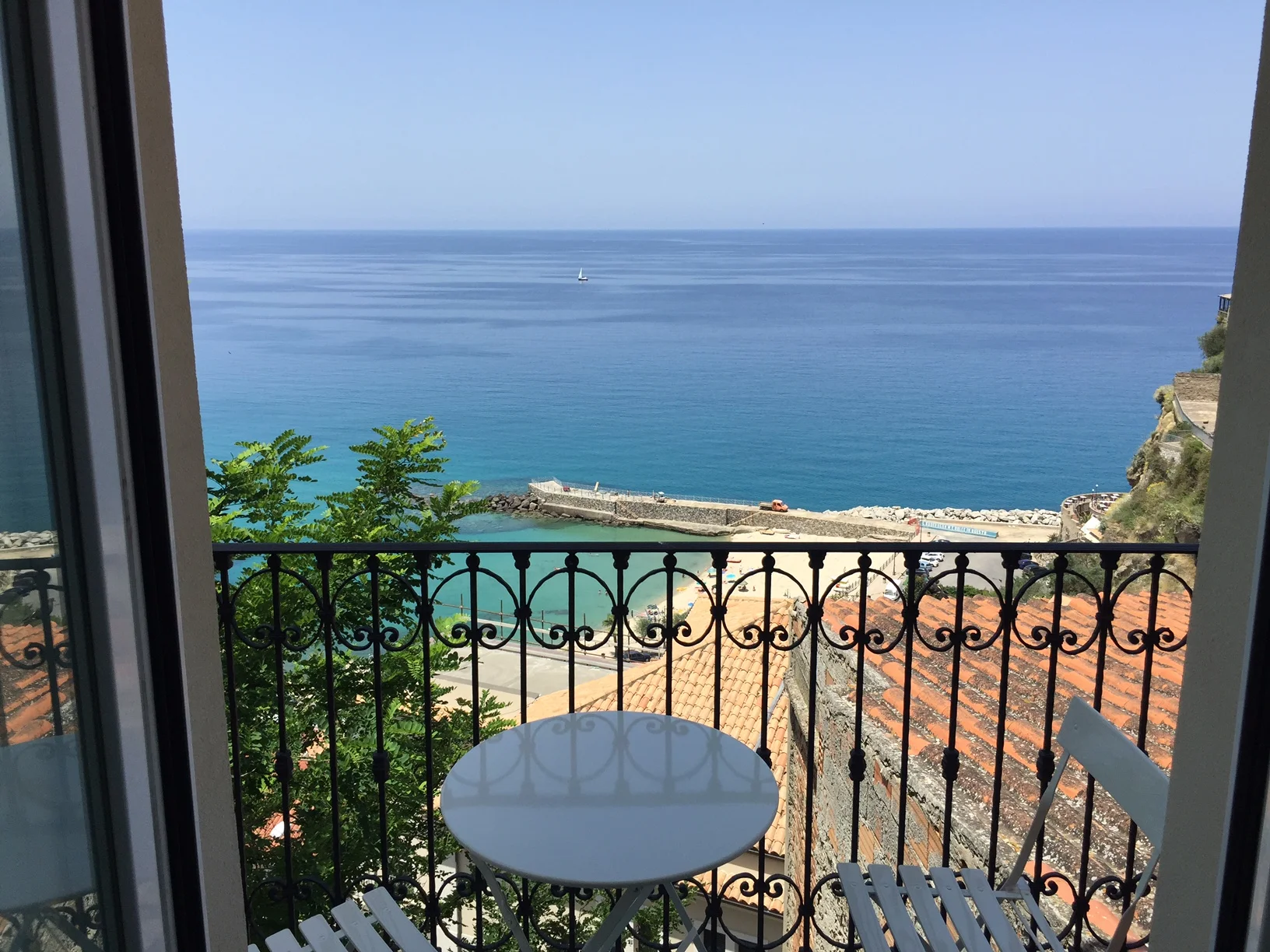Can anyone tell me how they called these overhanging shithouses people used to have in the medieval times in European cities ? (and elsewhere ?) I do not even know the Italian expression for these tiny outhouse loos.
Anyway, we have one! And it is going to be our son's bathroom.
In my previous
post I gave a sneak peek into the ongoing renovation. It is another green bathroom. We have ordered all appliances, except the sink.
Advise is welcome!But look and read from the start:
front facade of the house with the overhanging former outhouse on the right
a closer look at a BEFORE photo (we came a long way!)
above drawing by the architect shows the former privy on the right
the layout says the WC is 1,90 m x 1,40 m
above and below is the BEFORE bath,
there were a WC (left corner), a bidet and a sink
we took out everything (please note the "big" window)
with the help of an AFTER pic (note the former big and now shrinked window!) I made some tiles planning
And finally, see and enjoy what Angelo made out of my amateurish drawings :
Shower tray, shower faucets and tiles are installed. Walls are painted. But what about the rest?
You may have noticed that the before bathroom had no shower, but a bidet. Now, we have decided that a shower is more important than a bidet. But we have another solution for "butt hygiene". We opted for one of the smallest WC, the Starck 3 compact model (360 cm x 474 cm), and will have a hose on the side of the toilet (like you often can find in Asia). This is simple, clean and space saving!
After all this, we still have not decided on a sink !
I have some tiny space saving sinks in mind and Angelo wants the largest sink possible.
Okay, I used to have a tiny Happy D sink (see pic below, no. 1) in my guest toilet in Germany where you almost only could have washed one hand after the other.
But the above Happy D (no 2) could do. It is 345 cm deep and 460 cm long - and it has soft round corners - ideal for a tiny kid's bathroom. But of course I can't decide just like this, quickly. There are other options by Duravit (and other manufactures for sure, that I have not checked), especially I thought of using the sink from the same series as the WC since we are in such a small room, it might be best to stick to the same design:
This sink comes in many sizes, but ours could be 450 cm wide x 320 cm deep (2 cm less wide and 2,5 cm less deep than the Happy D) or 550 cm wide x 370 deep, a compact version.
My sister has in her kid's bath room the above Starck 3 sink with metal console (480 cm x465 cm). Now, she lives far away from me and I cannot check if I would like it for our son. Not sure, the almost square sink and the metal console seems a funny match. But maybe a funny match is ideal for a funny bathroom?
I would rather prefer the little pricier sink Vero. This metal console allows to hang towels on both sides. The smallest size however is 500 cm x 470 cm.
once more the site : which sink matches best ???
Since we use no longer the service of an architect or interior designer, just Angelo and me are thinking of sinks. Actually, it is only me. Angelo would buy a big sink. So, it was me who asked for detailed measurements and Angelo came up with a rough excel sheet. He added the shower tray, which is 80 cm x 80 cm. And a WC (not delivered yet), that I corrected to the given size. Then I added different sizes of different sinks. It all seems quiet tide to me. Since Angelo hates tiny dwarf or smurf sinks, we agreed on the following: we wait until the toilet is delivered and he is mounting it. Then he would do some test sitting on the toilet and check possible sink shapes. From this test he would send pictures to me which would help me to make a good decision.
If anyone of you has a recommendation, has a similar bathroom situation and knows a solution, knows the perfect sink, please email me at "writing (dot) suzie (at) yahoo (dot) com" or leave a comment below.
Mille Grazie !





























































