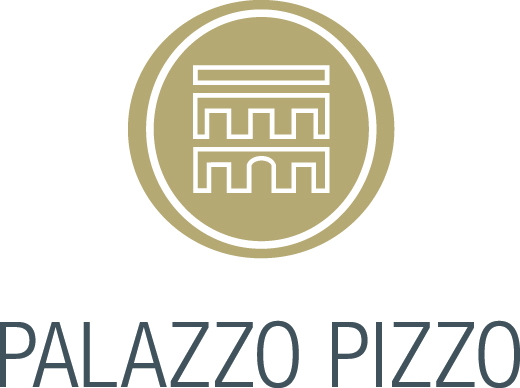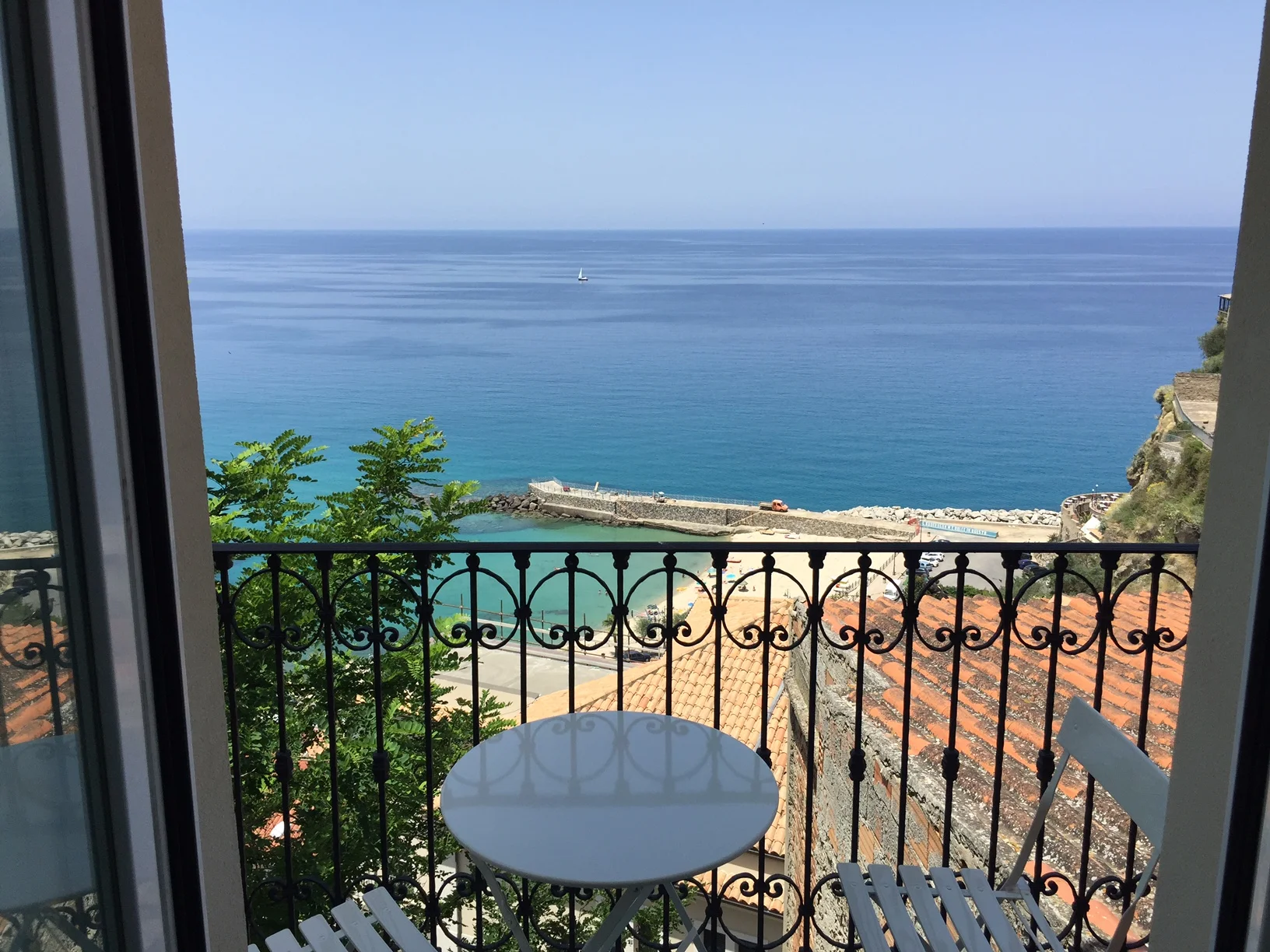One of the beauties of our house in the South of Italy is a spectacular vaulted cellar.
Formerly used as warehouse for the storage of olive oil and handmade soap this vault is carved into the cliff below the ground floor of our house. From here, many years ago, the traders sold olive oil and soap to the merchant ships by letting down the cliff roped up baskets with the goods.
A separate entrance leads from the piazza downstairs and opens up to this long gallery with high stone ceilings. We call it our '
seminterrato' (basement).
The former storage area was in two large rooms (on the right). The storage area in the ground is still visible (not in the picture). We still think of recovering it and illuminate it below a glass top.
The gallery and the second room have doors that lead to a small garden. Here we added the two iron doors (older post).
The garden offers breath taking views as everywhere in the house.
Our architect, who is specialised in restoring old stone walls and ceilings, did a great job.
Okay, here the close observer will recognize that we have a humidity problem. This seems to origine from the outside wall that we have not touched so far. It is a stonewall on which a few wild plants grow and their roots might cause the dammage and rain water finds its way through.
I would solve this problem before the wet season starts. But it is a question of money ... to restore properly the outside wall my father-in-law calculates another few thousands of Euro ... the dammage will be minor. The walls are not even painted yet (just plastered).
This is the gallery from the other side. On the far left starts the steps that lead up to the piazza by passing by a small bathroom.
Here we are. This is one of the future bathrooms. Under the vault (on the right) will be the shower ! And the window has seaview !
Opposite the shower will be the toilet and bidet - a must in an Italian home - with a lighting on top.
Let's summarize: the vaulted cellar has a long gallery with space for a small kitchen and dining area. It has two rooms for a living area and a sleeping area. And it will have a pretty bathroom.
And ....
.... it has a small garden with spectacular sea view !
And a 'balcony' with an even more breathtaking view.
Remember the separate entrance - what do you think ?!
Isn't this an ideal guest appartment ?
For family and friends - and maybe to rent as well !?!
The 'balcony' with the renovated iron railway.
Next step:
We think about flooring. What kind of material. I would love to try concrete or Venizian terrazzo. Maybe too much 'stone' on ceiling, walls and floor ? And maybe lack of working skills. Concrete floors often have problems with cracks. What about wooden panels ? Antique oak ? Wood providea a warmer atmosphere. But humidity might be a problem, air must circulate underneath the wood. Terra cotta tiles ? Delicate sometimes. Not warm enough ?
We have time. But your input is welcome !!!
























 after (2008)
after (2008)
 after (2008)
after (2008)











